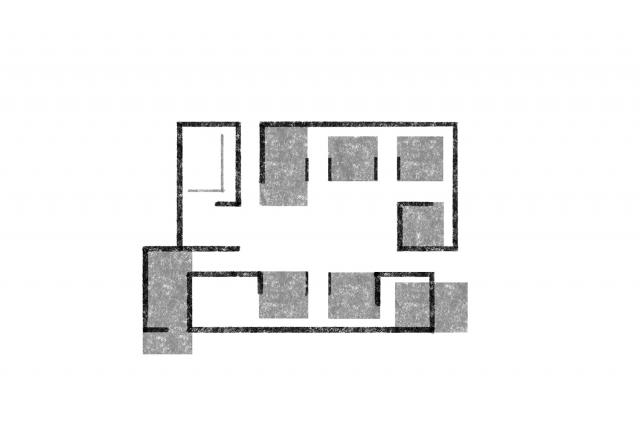Frames of Co-Living
Frames of Co-Living
Texts
“ [A] faith that draws humans together is, in the end, stronger than their wish to withdraw”-
Louis Kahn
Redefining the question of collective habitation
The modern collective residence, -on the premise of efficiency, functionality, and economy-, questioned the existence of non-programmed areas. This gradually led to the maximum possible limitation or sometimes elimination of transitional spaces and thresholds. The habitation was thus limited to hermetically sealed private apartments connected to the public space with minimum circulation zones. Spatial qualities shrank to the absolutely necessary leading to alienation and the crisis of collective life. This is a danger inherent in any building program which demands a large number of habitable rooms with proportionately minimum public uses at sacrificing them for economy and functionality.
In the synthetic process, we investigated non-programmatic spaces, as one of the most essential components of collective habitation, able to accommodate all the qualities that allow life to unfold in all its nuances. Thus, the present proposal exalts the” in-between” as a space of transition and gathering, based on fundamental archetypal spatial structures. Spatial archetypes such as the Agora, the Stoa, the Theater, the Atrium, the Street, Thresholds, Public and Private Rooms are composed to promote collective life through symbiosis.
Therefore, to achieve this, the proposal is developed on a"generic-specific" concept. By using a standardized "space-centric" construction it answers the universal question of student residences (generic). At the same time, using a "place-adaptive" podium the project responds to the needs and characteristics of the specific site (specific).
As for the landscape approach, vegetation is used as a compositional tool that attempts to function as the connective tissue in the "specific-generic" concept. Hence the tool of vegetation is creating a sustainable ecosystem that will evolve and grow organically over time.
The formation of the Main Idea
The proposal refers to a standardized space-centric construction that answers the universal question of student housing and is based on a "place-adaptive" podium that responds to the needs and characteristics of the specific environment. For this reason, the “Generic-Specific” concept governs the entire proposal, which can be broken down into 5 distinct compositional gestures:
01 | A monolithic plinth is born from the earth, controlling the topography, and sheltering all public and auxiliary uses of the complex.
02 | The riverside plinth boundaries recede and create a linear semi-outdoor space (stoa) inviting the inhabitants to the core of the building complex. Two apertures are formed at the intersections of the main campus promenade with the plinth, marking the entrance to the Agora.
03 | The main square- Agora on the ground level, is formed by subtracting volume from the middle section of the plinth. A perimetrical stoa organizes and unifies the public uses of the complex around Agora. The connection of the Agora to the elevated gardens occurs through an outdoor theater, gently sloped ramps, and staircases.
04 | Two enclosed frames of lightweight standardized construction are placed on the podium and define the two introversive atriums of the proposal. These frames consist of the repeating standard room created as a hybrid prefab system with CLT panels (modular & panelized). The use of prefabrication significantly reduces the cost, the carbon footprint, and the time of installation while simultaneously offering greater precision in the construction. The prefabs are placed on the basic infrastructure of the frame carrier thus creating an indivisible Whole.
05 | Finally, the proposed landscape approach attempts to create a sustainable ecosystem and act as connective tissue in the “specific-generic” concept that governs the proposal. An eco-mesh wire that allows climbing planting creates a green homogenized facade. A combination of trees and shrubs originating from the para-Mediterranean landscape composes the elevated public gardens of the project, improving the microclimate.
A "society" of rooms
The room is the starting point of all compositional gestures. It is the unit that creates a space for pause, contemplation, and individual expression in the context of collective life. A space that can be appropriated by inhabitants and provide them the desired degree of privacy during the day. The multiplication of this unit, within an enclosed structure, creates a community- a "society of rooms". Within these rooms, inhabitants coexist, interact, and interplay with each other forming a collective way of living. In the proposed housing model, the non-programmatic spaces constitute the tissue, which connects the unit with the wider community in an indivisible whole. The atrium, the semi-outdoor corridors, and the widened threshold gain substance through their non-programmatic character. A cohesive community of symbiosis is formed to accommodate the unpredictable and diverse events of daily life.
Architects: P4architecture ( Fokialis Evangelos, Kyriakou Panayiota, Pyliotis Alkiviadis, Pyliotis Konstantinos)
Architect Consultant: Tassis (Anastasios) Pappaioannou | Interior Design Consultant: Andreas Petropoulos
Civil Engineers Consultants: Skalos EPE, Allagiotis - Giorgala Services LTD | Mechanical & Engineering Consultants: Nicolas E. Aristodemou, KNS Engineers |
Landscape Approach: Doxiadis+, Roberto Ransom R.| 3D Visualization: blankwall.avs, Sofia Sofianou | Marble Model: Dousis Marble (Konstantinos Dousis, Nikolaos Doulos) |
Project Type: International Competition (Highest Winning Proposal) | Project Year: 2021






































