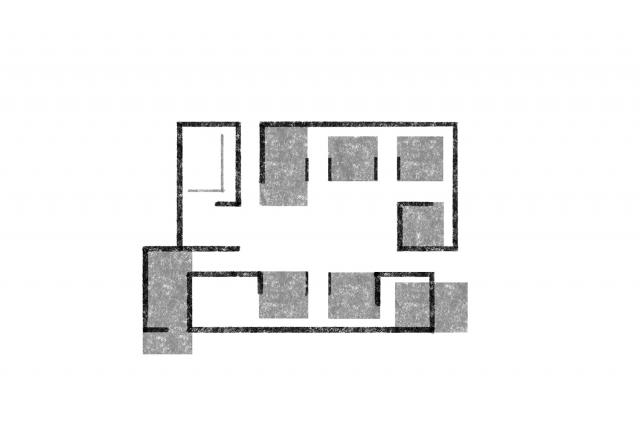Shadow Play
Shadow Play
Texts
Buildings are not frozen structures. They are always part of an ever-going sequence. They are born out of needs or ideas, they get constructed, furnished, inhabited, reconstructed, reified, decayed, ruined, sometimes abandoned, sometimes reused, repurposed, and revitalized because new needs of habitation emerged and architecture always aspires to serve them.
The challenges of this architectural proposal were intersected. The wreck, even in a ruin-state, stood gracefully into the historical context of Rhodes’s Old Town fabric, demonstrating all its different layers of time and inhabitation that once accommodated. From a family house, to an abandoned ruin available for rathole, the wreck had to be transformed into a small hotel. Encountering with an existing structure with rich history involves always the question of what to preserve and what to leave behind. These decisions create the new story of the building, and thus its new experience. From a place that was inhabited by permanent dwellers, it converted to a place where nomads are having a stop along their journey, in search of new narrations, out of their ordinary daily life. They seek for environments that time is perceptible while they enter into a realm that offers possibilities of altering existence, joining a play as strangers among strangers.
Architecture has proved that sensitive interventions can enhance a building’s historical value. Having that as a starting point, the existing edifice was enriched with new circulation methods, new technologies, and new structures in order to be inhabited properly and sustainably. The body of the building, its stone walls, stood immune, defining its identity and form. Plaster layers, lightweight partition walls and other sloppy elements were dismantled, in order to underlie the diachronic value of the art of the building. Three new delicate structures are attached to the heavy walls, two horizontal perforated lightweight structures for circulation and connectivity and one vertical perforated structure for the visual connection to the adjacent building but also a sense of privacy for the guests are the main gestures of this proposal. All of them shape the in-between spaces and enrich the space with various qualities. The new coexists with the old, by touching it without destroying it, by being integrated not disruptive.
Shadow play is, of course, a hotel that responds to functional problems by integrating the new structures and systems, but mainly it is a theatrical stage of the visitors, who remain anonymous in order to experience fully their temporal adventures and then to disappear like shadows after sunsets.
Architects: Fokialis Evangelos, Alkistis Brountzou
Location: Rhodes, Greece
Area: 200 m^2
Project year: 2019











































