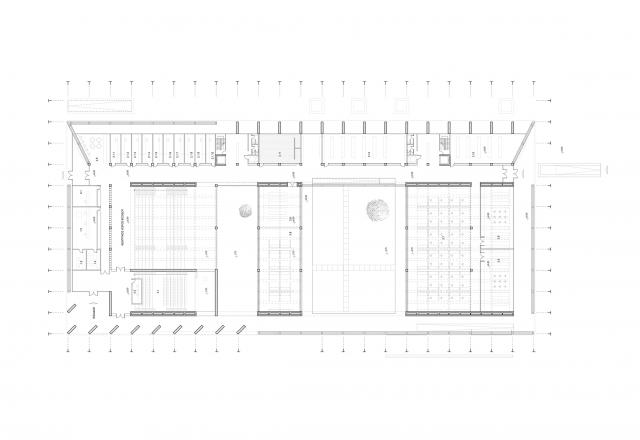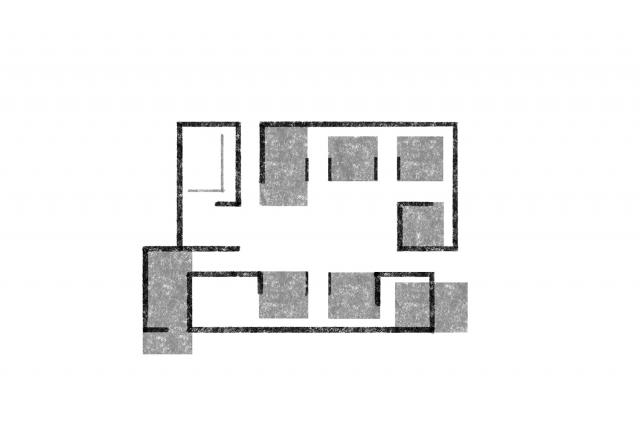Frame of Creation
Frame of Creation
Texts
“Deeply inside it is a matter of light” - G. Seferis
How do you answer with clarity and simplicity in such a complex and a multi-faceted process like that of Creation? What are the spatial structures that respond to the ever-changing needs of a creator? What position does a School of Fine Arts take in the public space and what relationship Does it build with time?
The inverse-extolling dipole, as a synthetic medium
The answer to the above questions is attempted through a dive in History. A dive in history that suggests a modern school of Fine Arts in the present, which will be based on all these multiple and essential long-standing elements of the past in order to be an active creator of the future. Spatial and organizational solutions tested over time refine the essence of the creative process and distilling it into a basic dipole; that of introversion and extroversion. The smooth fluctuation between individual and collective. This range extends from the open structure that calls for engagement
and collaboration members of different qualities and characteristics as their fertile inwardness of its personal dialogue. The smooth fluctuation between the interior and exterior, private and public, individual and collective is located at the core of this proposal.
Light as a regulator and an integral element of creation
The basic regulator of these relationships, members, and elements has been for this proposal the light. The manipulation of light, basic ¨material¨ in building space, plays a crucial role in the creative process, having a clear and immediate impact on the artistic result. The multiplicity of solutions and experiences offer to the incarnate creator all those possibilities to fulfill his or her poetic and artistic concerns.
A school silent in its form, resonant in its function
In this proposal, the distinct structure of the school, the dynamic and tangible geometries are expressed in a clear and unambiguous manner. They refer to light, defined by creating exceptional spatial qualities and tensions. The weaving with the existing place and campus is achieved through inherent simplicity with the suitable manipulation of their in-between landscape. The School of Fine Arts in Florina, silent in its form and resonant at its function, operates as a nucleus of creation and culture which redefines its meaning as an educational institution and as a point of reference in the city.
The vibrant role of the structure
In this school of Fine arts, the structure is an essential and inseparable element of its architecture and serves its core idea. It is bare and stands with honesty against the challenges of gravity, while at the same time it defines the programmatic layout of the building, separating the core uses from the secondary uses. The core which contains the spaces of creation (sculpture, painting) and the space of the entrance is characterized by larger scale elements with greater height and width that allow large span (30 m) and therefore optimum flexibility in the use of the space. Moreover, the
thick walls that are distinguishing the core from the periphery are withholding the necessary gaps that allow the mechanical network to deploy. The structure is integral with the “material” of the light. In the space of the entrance, angled louvers allow light to penetrate dramatically from the South, making the ritual of entering the space a multi-sensory experience. At the same time,
in the spaces of creation, the same angled louvers are facing the opposite orientation, allowing the stable, non-variable northern light, creating controlled lighting conditions that will serve the artistic creation. The perimetrical boundaries either perforated through a construction technique, (concrete claustrat), either bare concrete walls or columns are describing the more porous relationship of the periphery with its surrounding and at the same time are showing the rhythm and order of the construction grid that governs the building.
In contrast, with contemporary buildings that clad and hide their structural components, this school of fine arts reveals it at its entirety. The structure defines the separate uses and is defined by every distinct function, celebrating the virtue of simplicity.
Architects: Evangelos Fokialis, Alkiviadis Pyliotis, Architect Consultant: Mark Lee (Harvard Graduate School of Design) Contributors: Giorgos Chatzopoulos, Adrian Wong, Alexandros Spentzaris, Texts: Alkiviadis Pyliotis, Anastasios Giannakopoulos, 3D Visualization: Konstantinos Koudounis (Architectural Visualisation | Design Strategy), Civil Engineer Consultant: Demetrios Kokas, Mechanical Engineer Consultant: Sourilas Konstantinos (KNS engineering consultants), Location: Florina, Greece, Area: 6400 m^2, Project Year: 2019, Project Type: International Competition Entry
































































