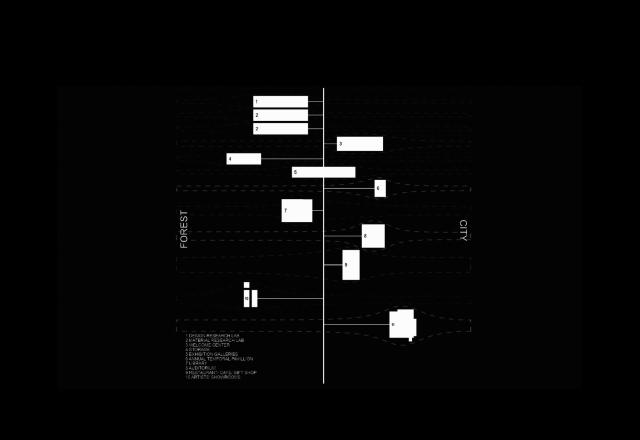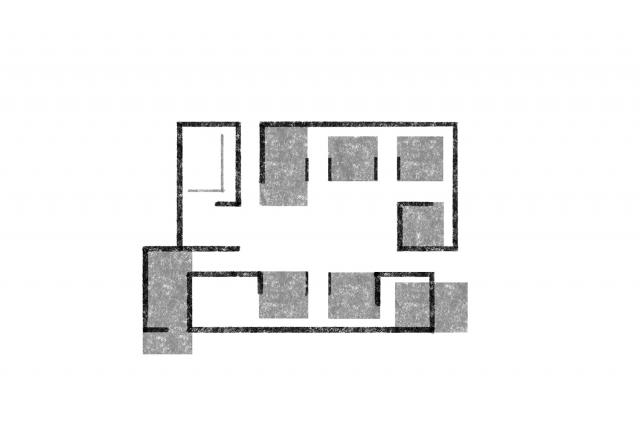Wooden Archipelago
Wooden Archipelago
Texts
"When there is nothing everything is possible,
when there is architecture, nothing (else) is possible"
-Rem Koolhaas
STRATEGIC PROPOSAL
A strategic proposal design, as every architecture proposal, should start by the deep understanding of the program and the place. In this case, the place with its local characteristics was the raison d’ etre of the program and the proposal
PLACE
The city of Asahikawa in Japan is the second biggest in the island of Hokkaido and it has a population of 350000 people. Though relatively small in size in comparison to major urban centers of the world, Asahikawa is widely recognized as an International “Design City” housing various events and competitions on design. Additionally, this area is illustrating a range of wood processing from the cutting of trees in the forest to the construction of houses, chairs and small objects. This city withholds in its area the whole spectrum of wood processing but that is dispersed along its entire zone and it is difficult both for the local but also for the international community to perceive it as a whole entity.
SITE PLAN
The site that was given for the proposal was ideal because it is encapsulating an entire microcosmos in its characteristics. Formerly known as the site of the Tokai University, before the pre-existing buildings got demolished, this place is located on a hill at the edge of the Forest and the City. Being an ideal location of merging the characteristics of Forest and City into one.
THE PROGRAM
Having the vision to converge and consolidate the entirety of the wood industry in one place it was necessary to define what the program was. The concept was to create a program of binaries, a program that juxtaposes city and forest, solid and void, culture and industry. The program that was chosen was an innovation park
SYSTEMIC GROWTH
Once the innovation park was decided, the challenge was to properly place each use to its distinct location according to the “city-forest cape” that was created. Each use was carefully considered regarding the location on the site, the geomorphology and the distance with the other uses. Moreover, instead of proposing a finalized design, the base was set for the implementation of an infrastructure that would allow the park to grow systemically.
SITECRAFT
Finally, the concept of Sitecraft is what describes the entirety of the project. Instead of having a fixed and absolute proposal, the land was demarcated as a place of active participation by designers, visitors, craftsmen and manufacturers. Not having a specific design but rather an abstract location for each use there is much more room for creativity. This creativity is bolstered by inviting outside participants to design and construct those separate fragments on the field. Either seasonal or permanent, filled or empty, those fragments-islands are forming this Wooden archipelago that is envisioned as a place of constant engagement and innovation.
Architects: Fokialis Evangelos, Gregory Brayton, Sandmann Liad Studio Instructor: Toshiko Mori Location: Asahikawa, Japan Project Year: 2020 Project Type: Academic (Harvard GSD)











































