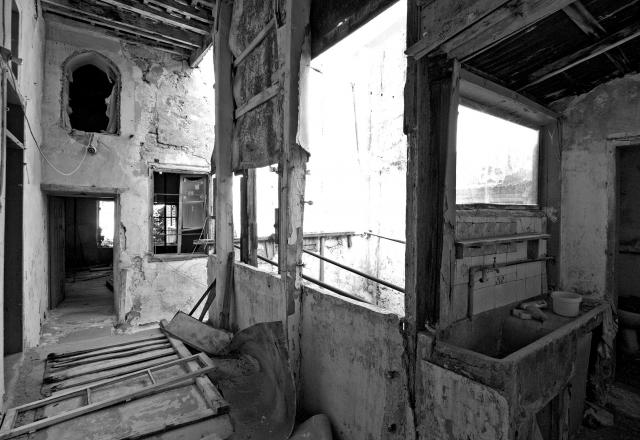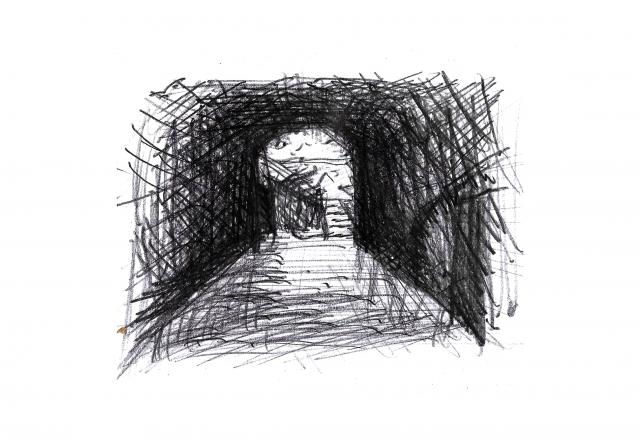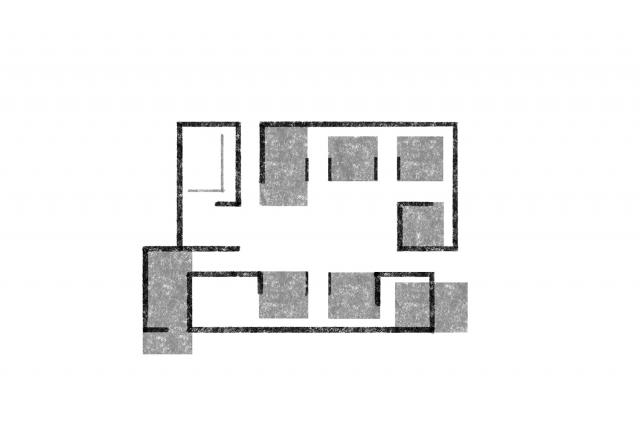Structural reuse
Structural reuse
Texts
Place of study
The Old Town of Rhodes is a versatile place, within walls, that evolved successively over time. Its organic fabric consists of
a rich building ensemble that reflects the different historical periods and cultures that inhabited it. Fragments from the
classical, knightly and Ottoman period as well as the modern era compose this active place and vital cell of the island.
Reuse
The present project concerns the restoration and reuse of a ruin that is a part and microcosm of this urban tissue. Of
course, the building could not avoid being affected by the stimuli of the place and could not escape respecting the
Order that governs them. The purpose of the study was to transform from a dilapidated house into a small hotel.
Revealing the structure
The study began with the systematic recording and measuring of the existing situation. Significant damage was found to
the lightweight structures, partitions and coatings of the building, but the solid limestone building structure proved to be
durable over time and was the main guide for solving this architectural problem.
Typological succession
The functional structure of the edifice is done on three levels. The public spaces and the public passage are located on
the ground floor while the hotel rooms are placed on the two above floors . The entrance is through a porous iron door
that allows the gaze of the passing explorer in the semi-outdoor space of the gallery. The continuation of the course
leads to the squarelike atrium that divides the movements either towards the reception area (hall) or through the ascend
of an outdoor staircase to the rooms of the accommodation. The shady and silent space of the hall is divided into two
equal parts by a semi-cylindrical arch and leads to the enclosed space of the courtyard which is the end of the public
path. The rooms, on the upper levels, are divided into single rooms and double-heighted. In the first case the separation
of auxiliary spaces is done by adding a light partition of "T" layout in the small dimension of the room, while in the
double-heighted the auxiliary spaces are placed under the lofts.
Intervention strategy
Each intervention was made with respect to the historical, structural and morphological elements of the shell.
Consecutive plaster coatings were removed to reveal the solid porolithic structure. The different stone structures dating
from the beginning of the 15th century are the traces from the different historical phases of the building. The modern
interventions are made with earthy tones (wood, granite, iron) and without decorative mood in order to highlight the rich
historicity of the building and to give the necessary space for the unfolding of its new use.
Architects: Fokialis Evangelos Contributor: Stamatia Fokiali, Kampouropoulos Savvas Location: Rhodes, Greece Area: 526 m^2
Project year: 2012 Construction years: 2012-2017











































