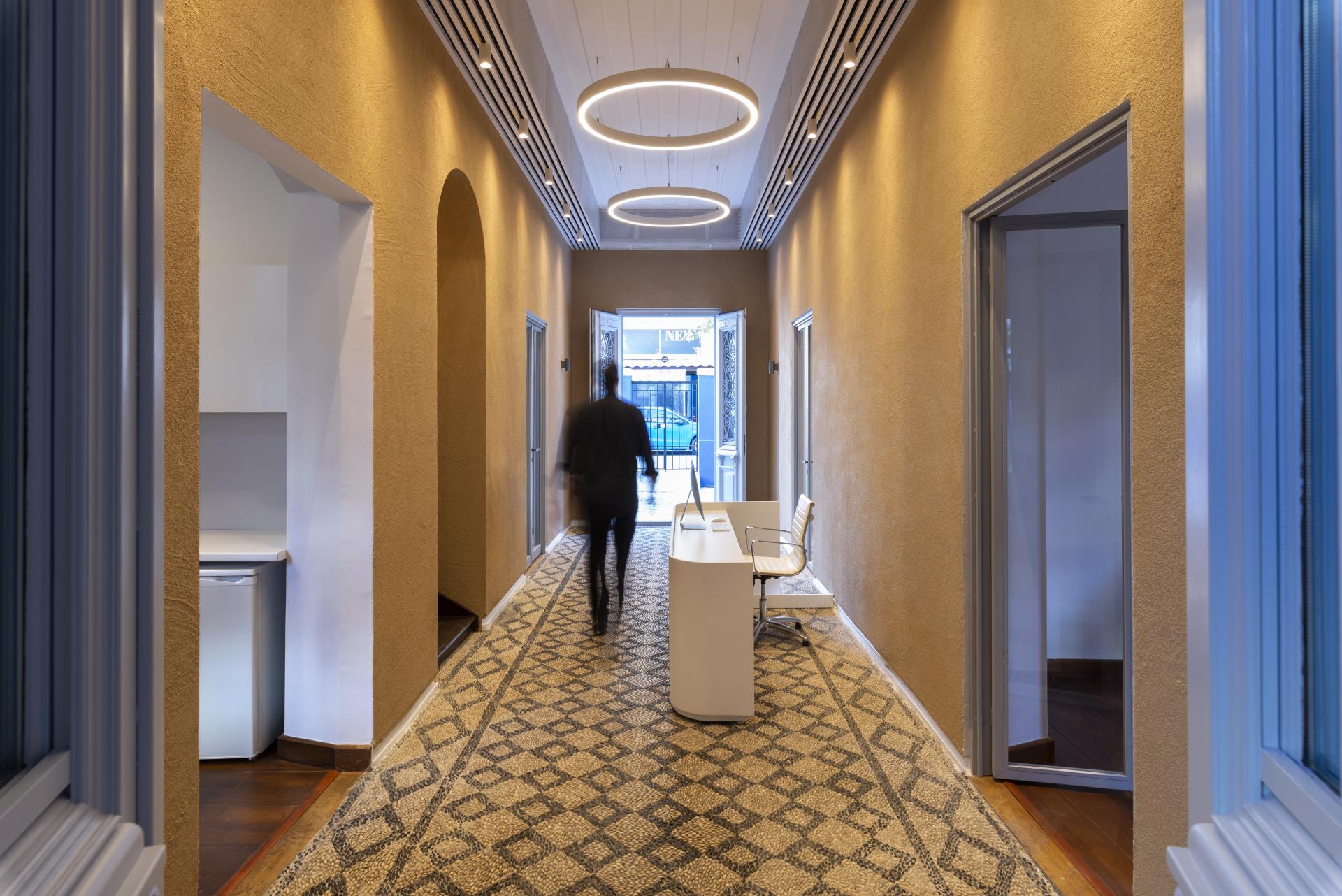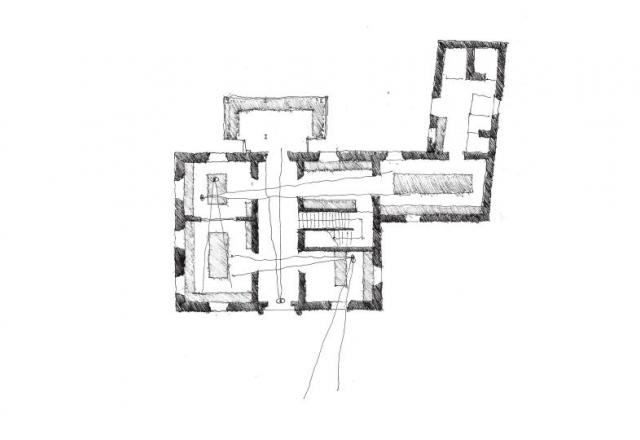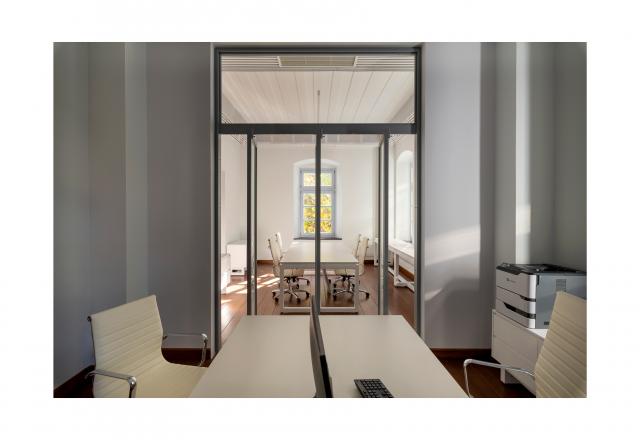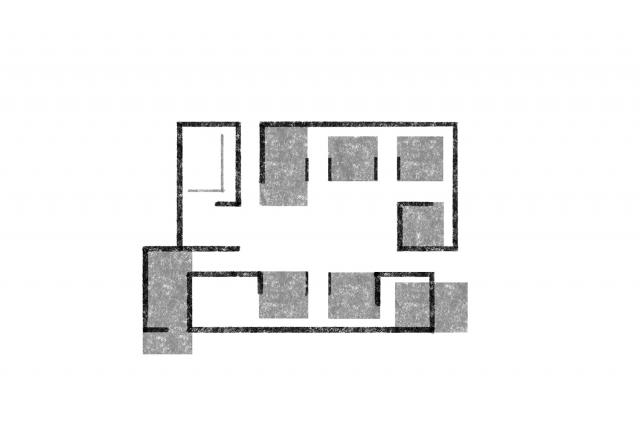Refurbishment of the Old Consulate
Refurbishment of the Old Consulate
Texts
In 1893, the mansion of Savvas Pavlidis, the first elected mayor of Rhodes during the last years of Turkish rule, was built in the area of Niochori. This building later functioned as the Greek Consulate until the years of the Italian occupation and has great historical significance symbolically and literally in the struggle of the Dodecanese for their liberation.
It is a two-story building, the result of typological construction by special artisans of the time, with an auxiliary building adjacent to its rear face. The internal organization with the central corridor and rooms on the sides and its external form with minimal decoration classify it chronologically among the first samples that follow the aesthetic clarity of the classical style.
When a work of art is restored, specialist conservators use all their capabilities, available technologies, and techniques with the aim of restoring the work to its original form and giving the impression that it was never worn. But can this happen in architecture? and even if it is possible is it desirable?
This particular building from an old Greek consulate was turned into a City Museum for a very short time and today it functions as an office building for two very important public services that deal with issues of development and sustainability. It is a building that develops organically over time and reshapes its compositional elements according to current needs.
There was a strong intention to create multiple associations in the workplace and to express them in the structure of the building. For example, the transitional spaces, the passages to the office rooms, have been designed with a tangible, rough plaster in the color of Sand, distinguishing them as movement spaces, while the offices have been painted in an off-white color to diffuse the light. In offices that have a relative relationship with each other, flexible boundaries have been placed that tallow or prevent communication between them. The areas of service functions keep the minimum lighting and are painted in a bright red color.
In terms of dealing with the exterior, there were several variations in the synthetic process, but it was decided that the use of the dark blue color was most appropriate. The historical fact that it was a symbol and cradle of Hellenism during the occupation period is also the reason why the specific colors were chosen as a reminder of its historical importance.
A special study was carried out for the design of the mechanical equipment’s guides to avoid the intrusion of the mechanical elements into the building and also to avoid the destruction of the existing structures. The new interventions were intended to be distinct from the historic shell, to be visitable, and to converse with it. New neutral, perforated, and light materials were chosen that circulate peripherally around the ceilings and accommodate all the necessary mechanical functions.
Finally, the arrangement and design of the mobile and fixed furniture, as well as the lighting, were made as a continuation of the centripetal arrangement of the existing building. Large pieces of furniture were chosen in the center of the room that has a proportional relationship with each other and is spread around the walls and function either as workbenches or as storage spaces. All were placed in white to form a neutral background with the goal to emphasize the human existence that resides within them.
Architects| Evangelos Fokialis Project Year | 2021 Project Type | Offices, Reuse Images | Yorgos Papastergis Construction | Acme Ike Woodworking | Bardos wood Metal Fabrication | Kounelles Kostas






























































